Las Brisas Manor Apartments - Apartment Living in Del Rio, TX
About
Welcome to Las Brisas Manor Apartments
1970 S US Hwy 277 Del Rio, TX 78840P: 830-775-2483 TTY: 711
F: 830-775-2650
Office Hours
Monday through Friday: 8:00 AM to 5:00 PM. Saturday and Sunday: Closed.
Come home to Las Brisas Manor Apartments - a beacon of style and sophistication nestled in the vibrant heart of Del Rio, Texas. Stepping into our community is like entering a lush oasis surrounded by stunning landscapes - the perfect blend of nature's serenity and contemporary flair. With easy access to US 277, enjoy the convenience of being close to everything with easy access to shopping, restaurants, entertainment, and schools. If convenience and location are important factors in your lifestyle, you've come to the right place.
You’ll feel like you have come home from the moment you arrive. When you are not enjoying your new home indoors, you can experience our grilling area to create fabulous outdoor meals. Other amenities include a laundry facility, community room, and a business center for your social activities. We love all of your furry friends, so be sure to bring them along; however, ask about our pet policy, as some breed and size restrictions may apply. Tour our community and see what makes Las Brisas Manor Apartments the best apartment home community in Del Rio, TX.
Please choose from our exceptional one and two bedroom apartments for rent. Uniquely designed with the amenities you deserve, our community features are second to none. All-electric kitchens with dishwashers, refrigerators, and extra storage will be stylishly efficient and stunningly appointed for your cooking needs. Walk-in closets will satisfy your longing for extra space. These are just a few standard features in each apartment home.
Floor Plans
1 Bedroom Floor Plan
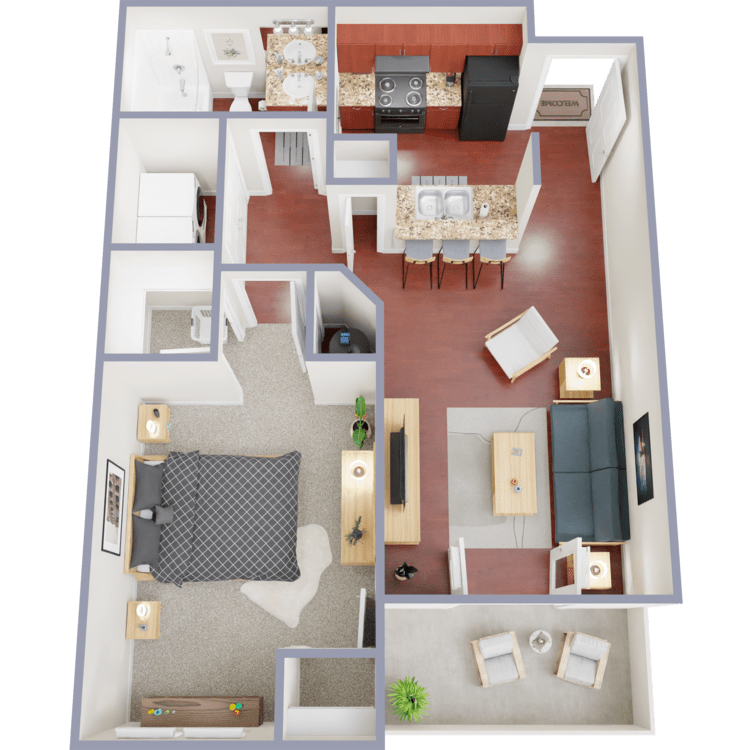
1 Bed 1 Bath
Details
- Beds: 1 Bedroom
- Baths: 1
- Square Feet: 659
- Rent: Call for details.
- Deposit: Call for details.
Floor Plan Amenities
- Ceiling Fans
- Dishwasher
- Ice Maker
- Mini Blinds
- Vinyl Flooring
- Walk-in Closet
- Washer and Dryer Connections
* In Select Apartment Homes
2 Bedroom Floor Plan
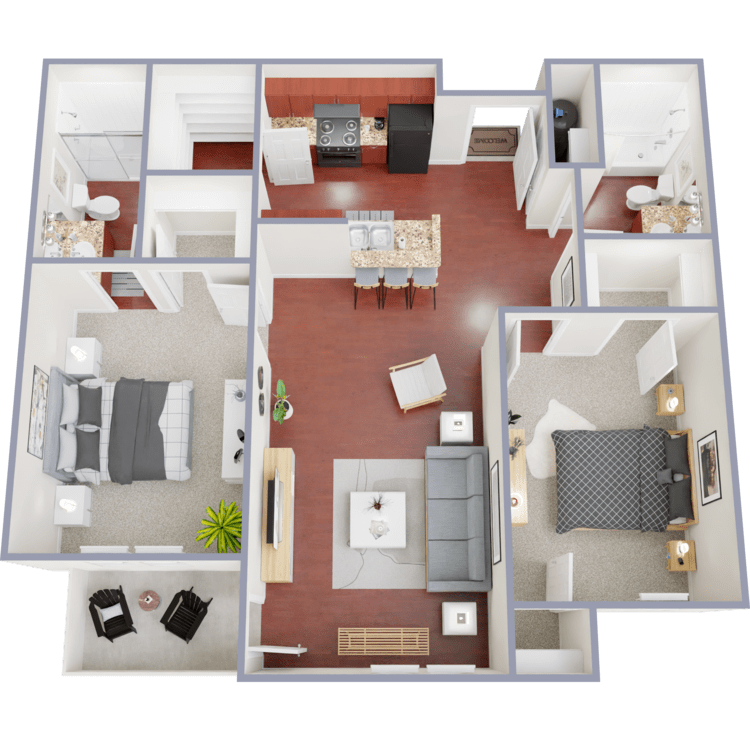
2 Bed 2 Bath
Details
- Beds: 2 Bedrooms
- Baths: 2
- Square Feet: 1010
- Rent: Call for details.
- Deposit: Call for details.
Floor Plan Amenities
- Ceiling Fans
- Dishwasher
- Ice Maker
- Mini Blinds
- Vinyl Flooring
- Walk-in Closet
- Washer and Dryer Connections
* In Select Apartment Homes
Floor Plan Photos
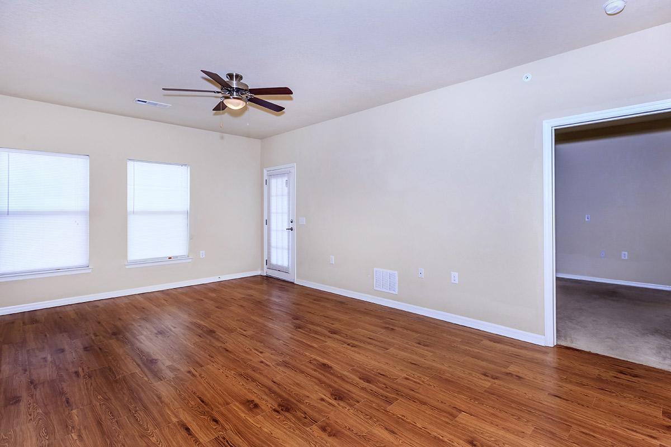
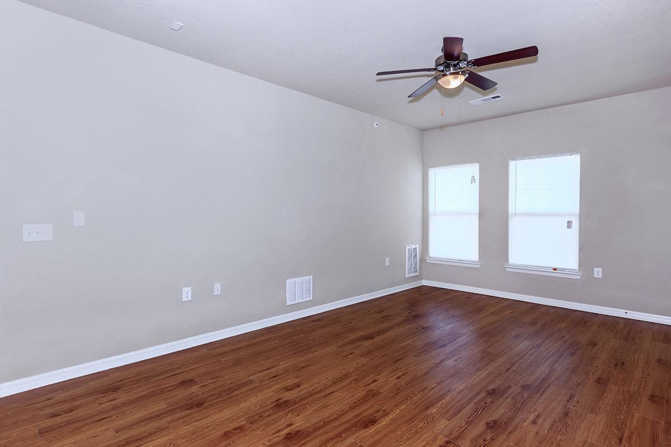
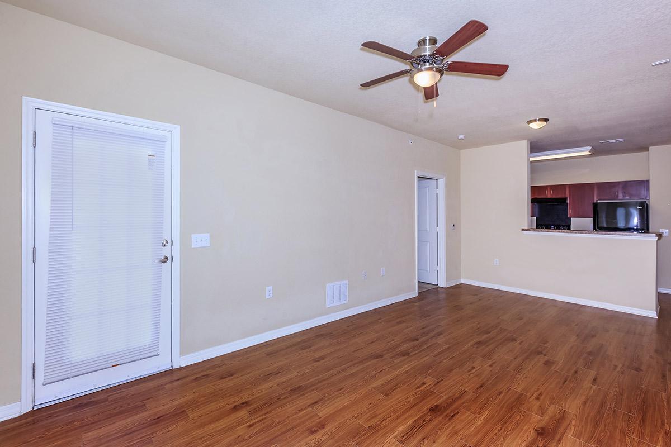
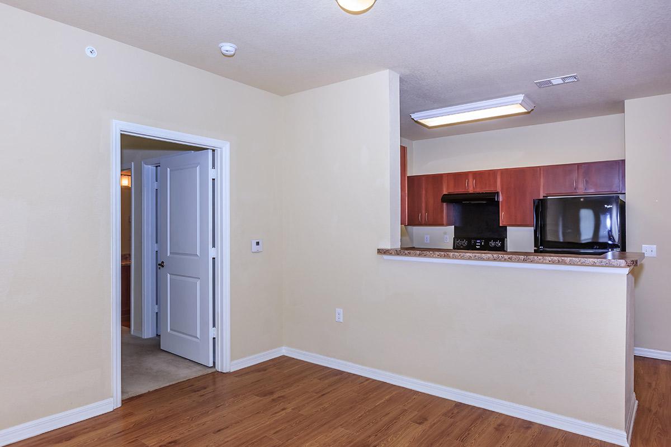
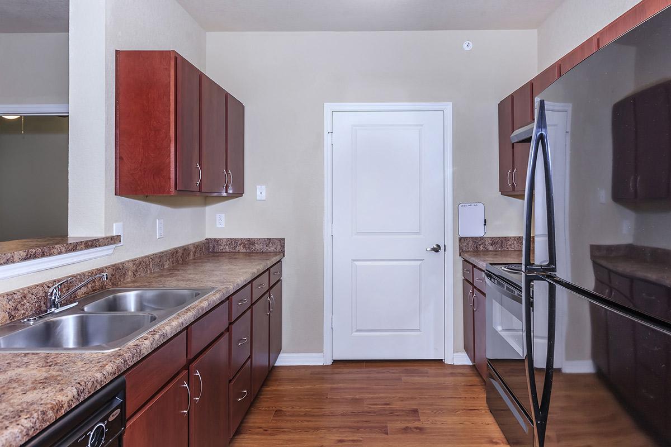
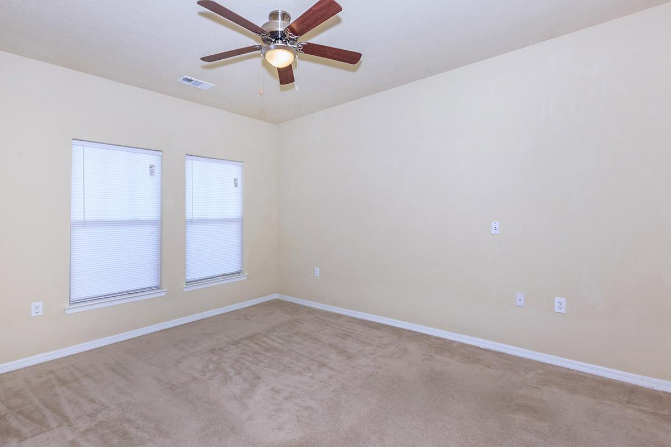
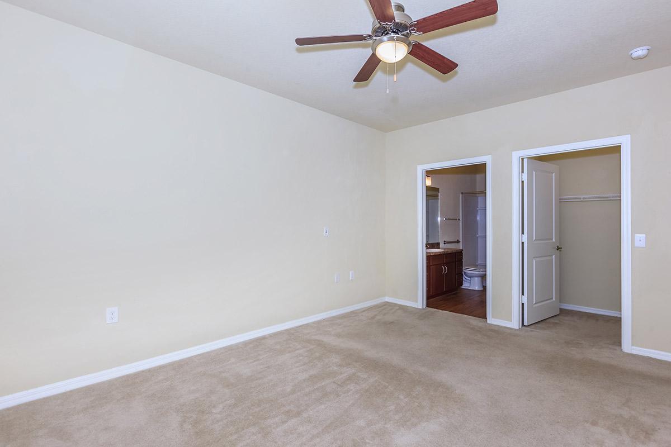
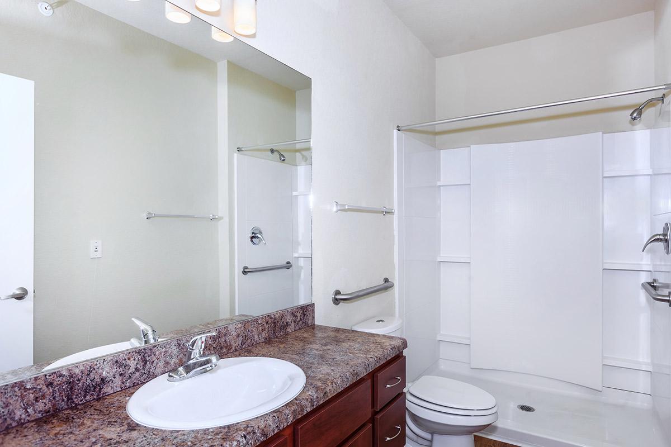
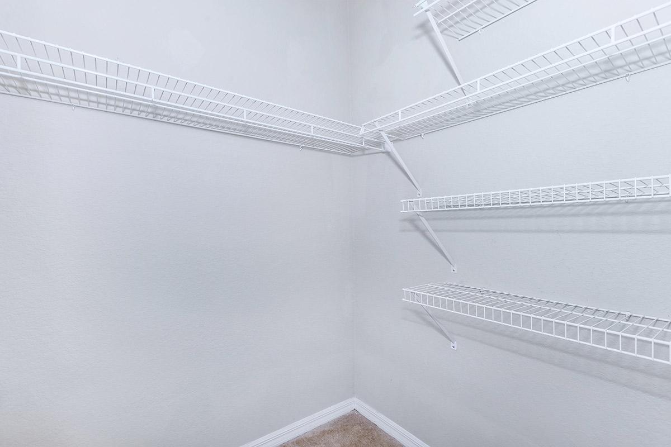
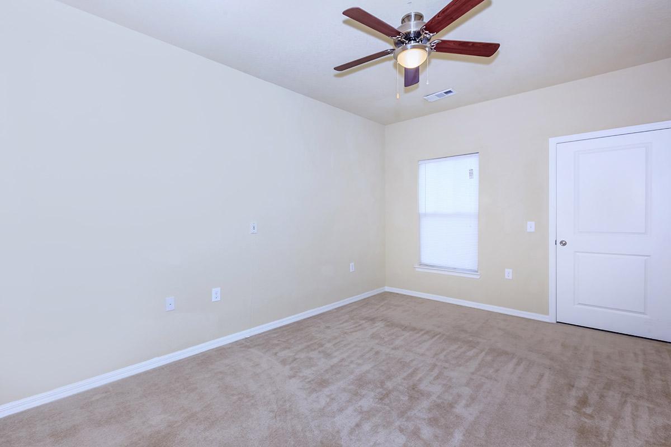
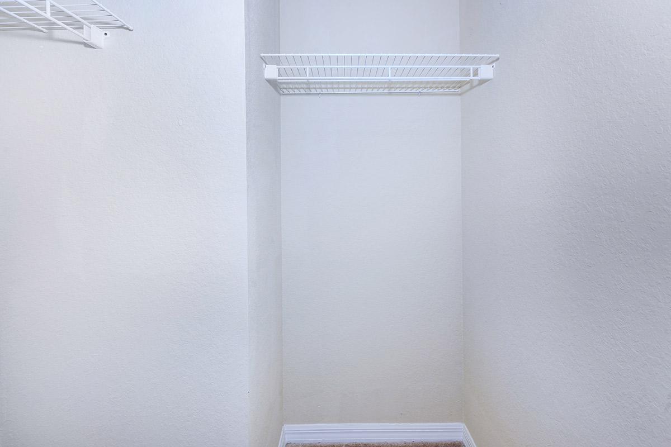
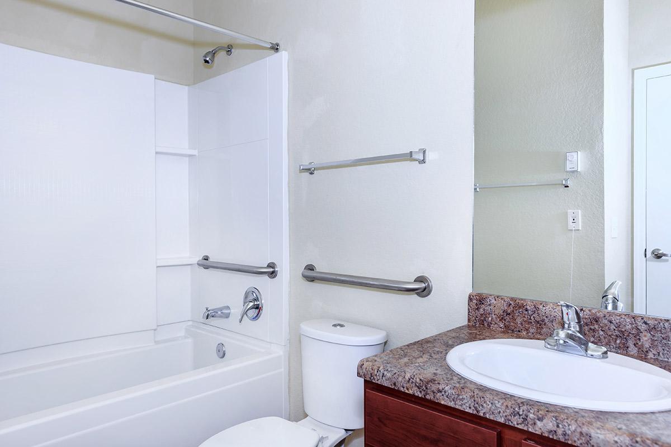
Community Map
If you need assistance finding a unit in a specific location please call us at 830-775-2483 TTY: 711.
Amenities
Explore what your community has to offer
Community Amenities
- Business Center
- Community Room
- Grilling Area
- Hair Salon
- Indoor Porch
- Laundry Facility
- Media Room
- State-of-the-art Fitness Center
Apartment Features
- Ceiling Fans
- Dishwasher
- Ice Maker
- Mini Blinds
- Vinyl Flooring
- Walk-in Closet
- Washer and Dryer Connections
Pet Policy
Pets Welcome Upon Approval. Maximum adult weight is 20 pounds. Breed restrictions apply. Pet deposit required. Service animals do not pertain to the pet requirements. Please contact our office for further information.
Photos
Amenities
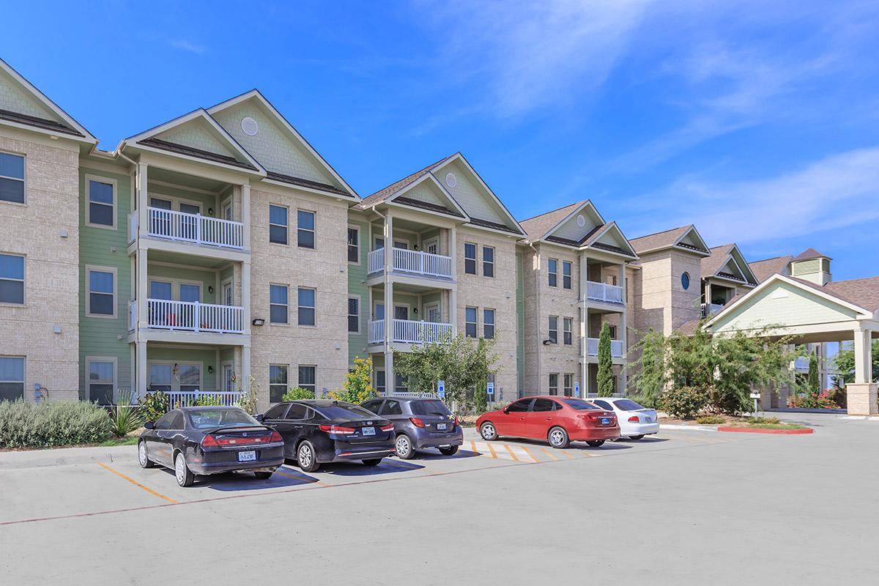
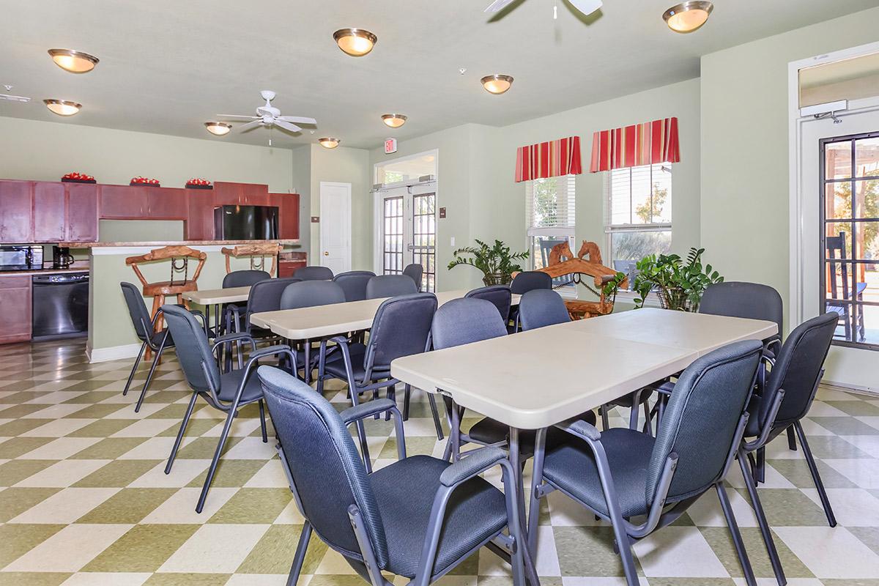
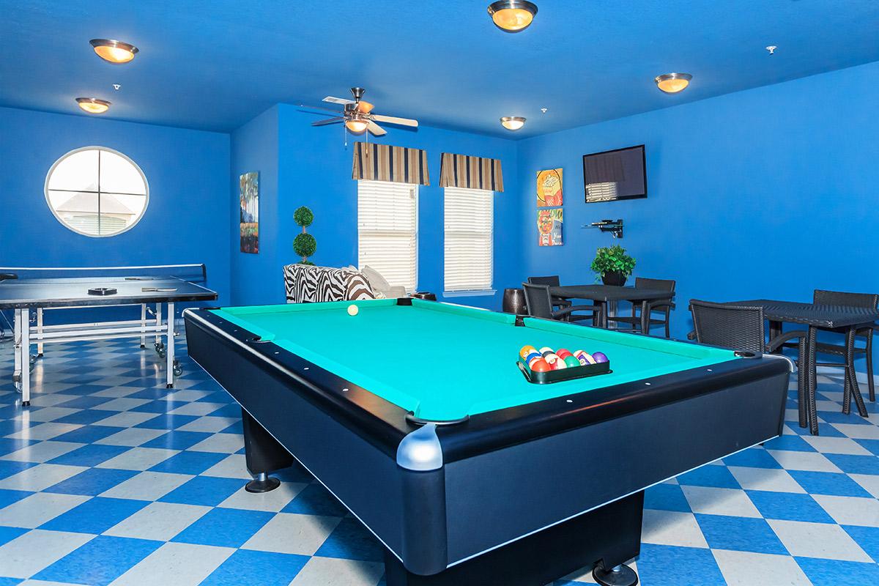
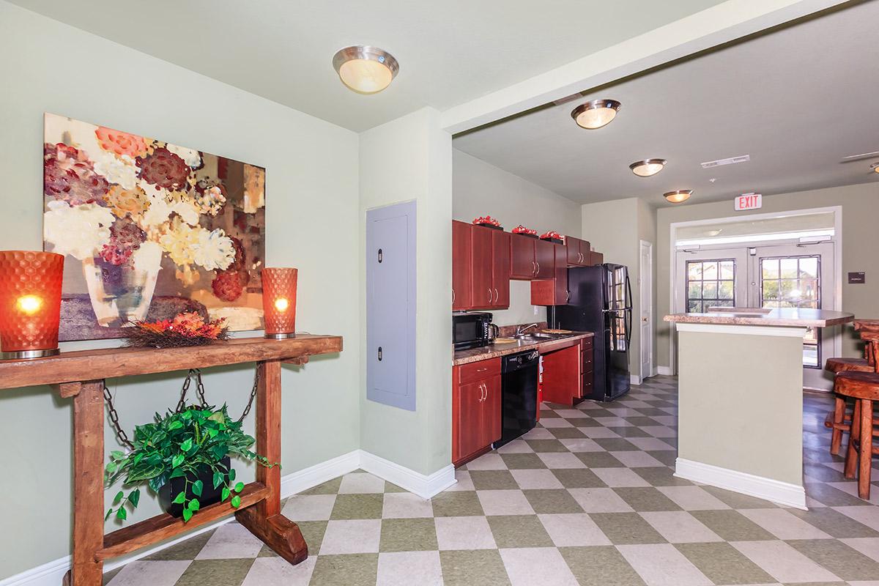
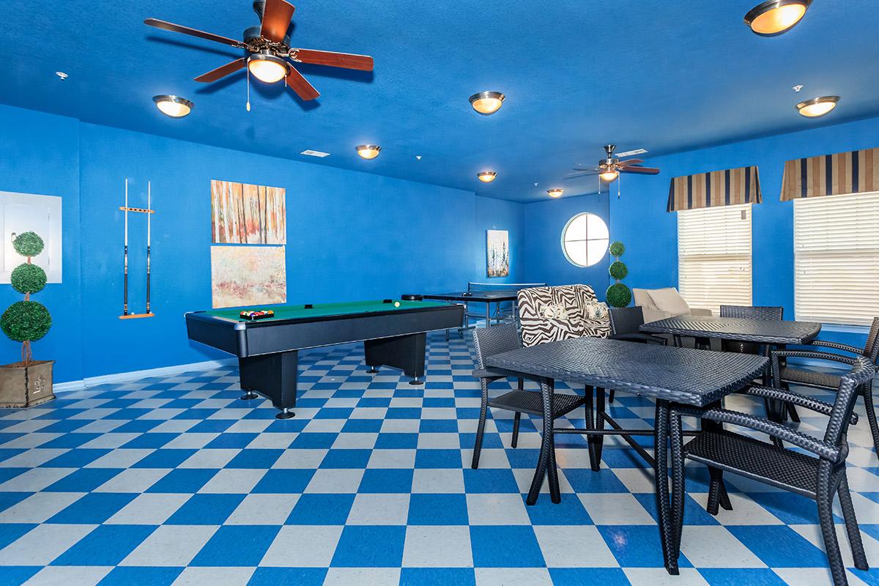
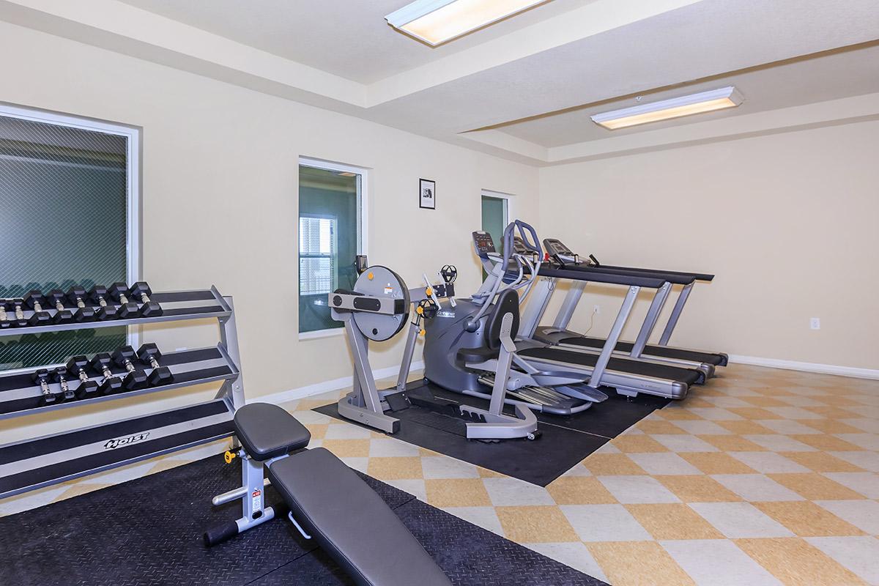
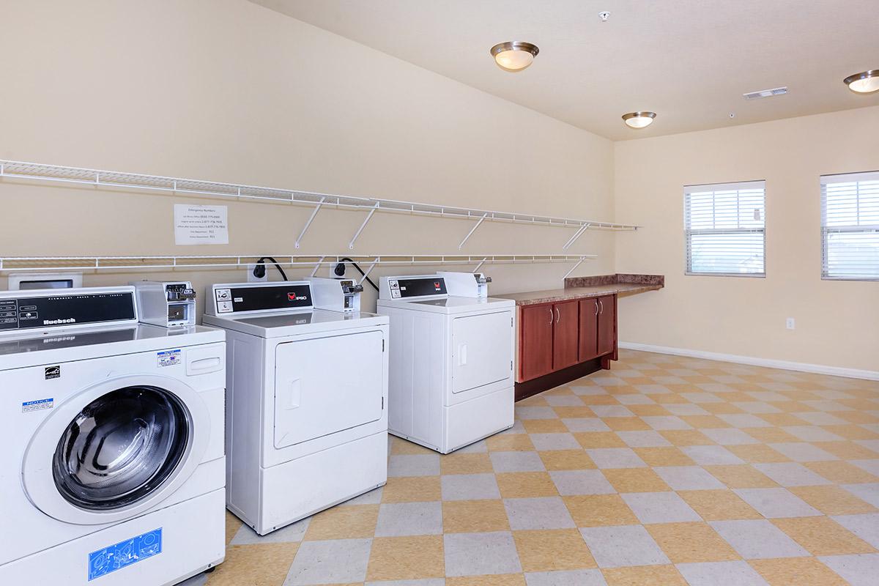
2 Bed 2 Bath












Neighborhood
Points of Interest
Las Brisas Manor Apartments
Located 1970 S US Hwy 277 Del Rio, TX 78840Bank
Cinema
Elementary School
Entertainment
Fitness Center
Grocery Store
High School
Hospital
Mass Transit
Middle School
Park
Pharmacy
Post Office
Preschool
Restaurant
Shopping
University
Contact Us
Come in
and say hi
1970 S US Hwy 277
Del Rio,
TX
78840
Phone Number:
830-775-2483
TTY: 711
Fax: 830-775-2650
Office Hours
Monday through Friday: 8:00 AM to 5:00 PM. Saturday and Sunday: Closed.